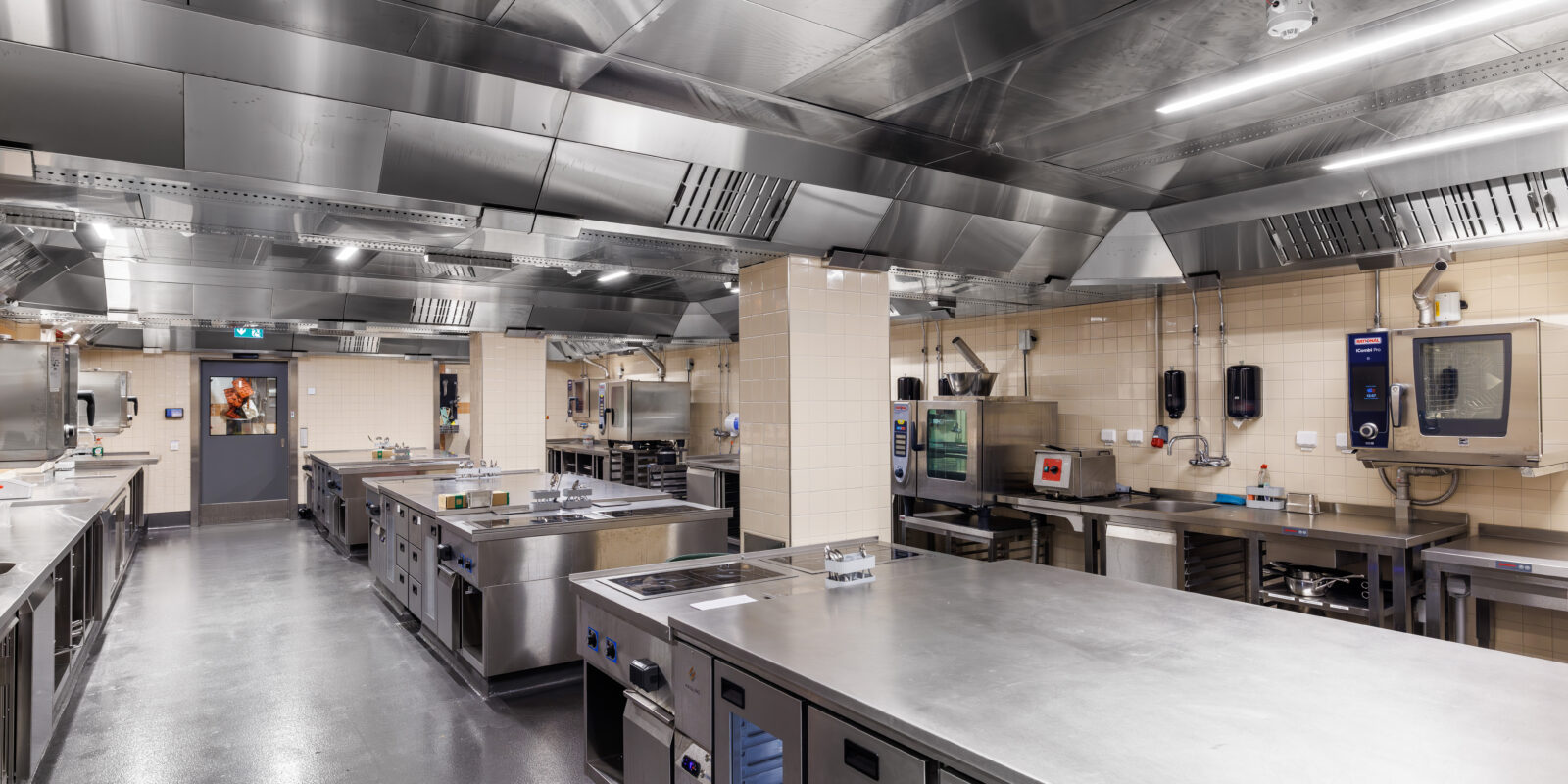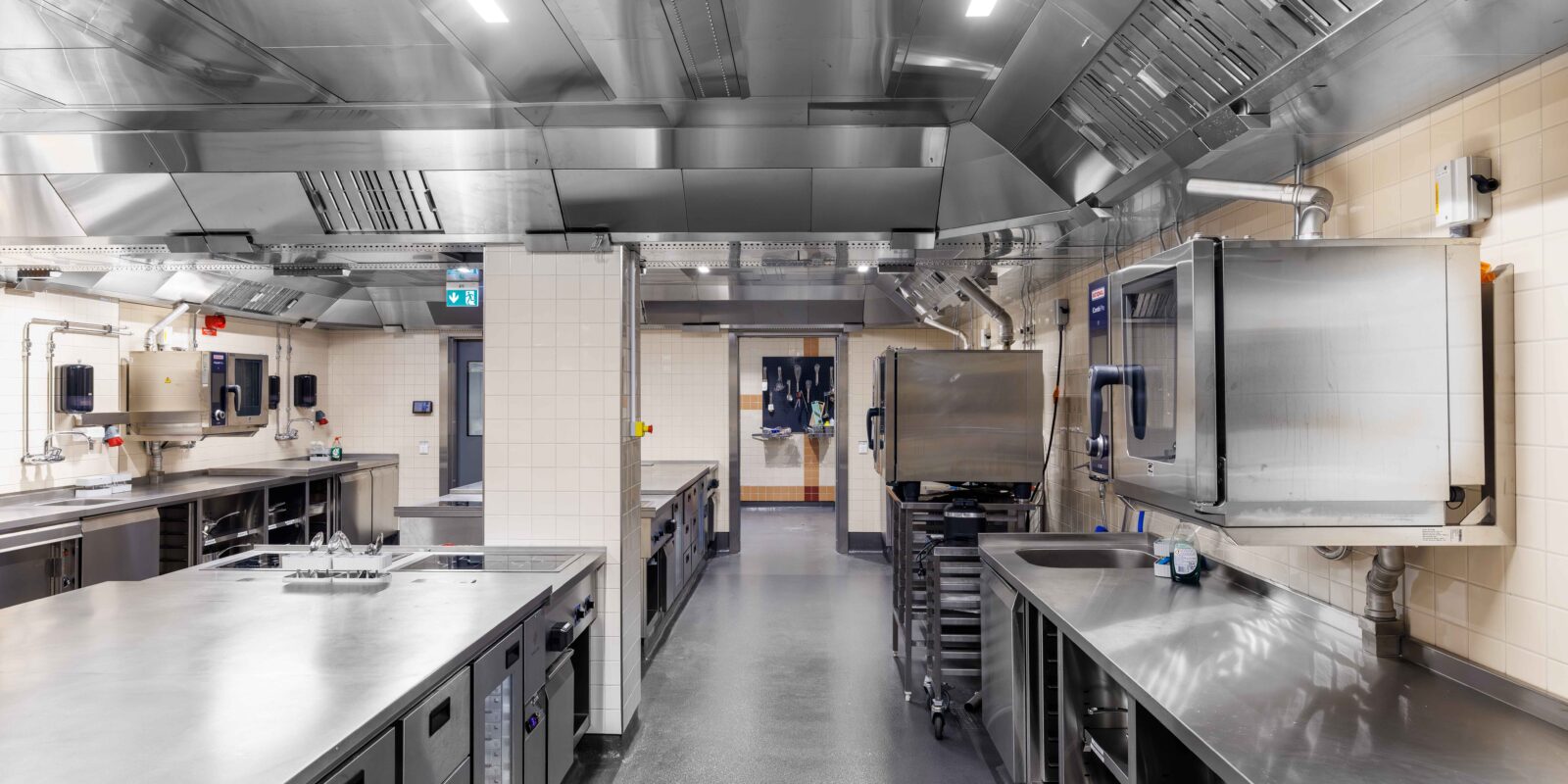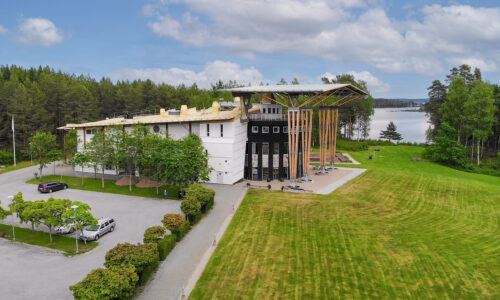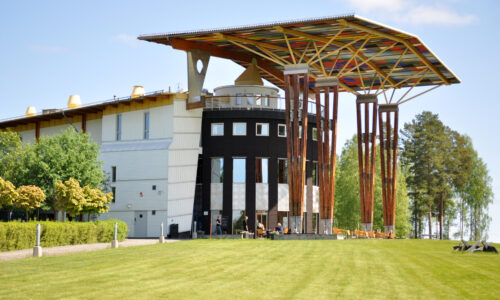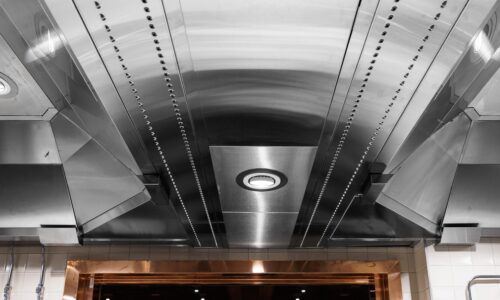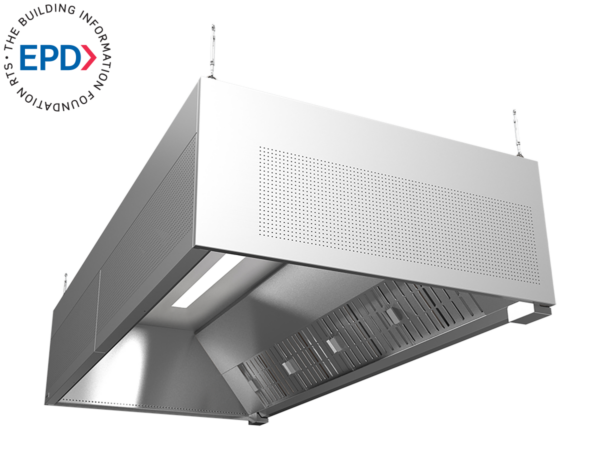Måltidens Hus
Close collaboration solved tough challenges when Måltidens Hus modernized its training kitchen with a ventilation ceiling
At the 1992 World Expo in Seville, the Måltidens Hus pavilion symbolized Swedish gastronomy. After the exhibition, Måltidens Hus was transported to Sweden and reassembled at its current location in Grythyttan, where it has since become a center for education in food and beverages. For many years, the training focused primarily on large dinners. However, in recent years, the focus has shifted towards meal creation. This change meant that the training kitchen in the basement no longer met today’s needs.
Åsa Sandberg has been the administrator at the School of Restaurant and Hotel Management, operated by Örebro University, since 2015. In her role, she is involved in various construction projects, including the decision to modernize the training kitchen.
“The old kitchen simply wasn’t optimal for the training we provide today, which places high demands on technical equipment. It must be of high quality and ensure a good working environment for students and staff. Our ambition is for the training kitchen to reflect the cooking environments students will encounter when they start working in high-end restaurants,” says Åsa.
Recognizing the advantages of an integrated ventilation ceiling
The discussion about modernizing the basement training kitchen began a few years before Måltidens Hus was set to celebrate its 30th anniversary. Various solutions were considered in collaboration with Akademiska Hus, and inspiration was gathered through restaurant visits.
“We visited the Grand Hotel and the restaurant Aira in Stockholm. Both had ventilation ceilings instead of traditional kitchen canopies, and we decided that our new training kitchen should also have an integrated ventilation ceiling. This solution offers several key advantages and solves the low ceiling height in the basement,” Åsa explains.
In the spring of 2023, Afry’s Örebro office was commissioned to turn these ideas into a concrete proposal and request for proposals. Daniel Larsson, Group Manager for HVAC and Project Leader at Afry, took on the responsibility.
“We quickly realized this would be a project with significant challenges. One issue was the limited space and the low basement ceiling, just 2.60 meters high. Finding an effective ventilation solution was a crucial part of the project, and we soon abandoned the idea of installing traditional canopies. Our 3D modeling showed that it wouldn’t work functionally or aesthetically,” says Daniel.
ETS NORD’s NORDcanopy ventilation ceiling
Daniel’s colleague had previously encountered ETS NORD’s NORDcanopy HC ventilation ceiling, a modular solution that is easy to customize for different project requirements. NORDcanopy canopies combine effective grease removal, air purification, and excess heat removal with an elegant design.
Måltidens Hus was Daniel’s first project with ceiling-integrated ventilation. The collaboration with ETS NORD intensified as the ventilation ceiling solution was visualized and detailed in the procurement documentation. One key contact was Marcus Hintze, ETS NORD’s Export Manager and product specialist in commercial kitchen ventilation.
“NORDcanopy canopies have unique design features that make it well-suited for challenges like these. One example is the specially developed and unique suspension system. The modules are suspended using turnbuckles at each corner, simplifying installation and adjustments,” Marcus explains.
Close collaboration with ETS NORD’s design team in Tallinn
For Daniel, the project entered a phase that involved extensive collaboration with ETS NORD’s design team in Tallinn. Numerous solutions were discussed and refined through online meetings.
“We considered about ten different alternatives before finding the absolute best solution. The collaboration was excellent—no question was too small, and we received first-class service throughout the design phase. ETS NORD remained highly engaged throughout the later project phases as well. The ventilation ceiling solution was met with great enthusiasm from Måltidens Hus,” Daniel shares.
Clever modular construction praised by the installer
MEAB Ventilation in Örebro was appointed as the installation contractor. The company serves major property owners, municipalities, and county councils, providing ventilation installations, service, and energy optimization. Per Gunnarsson, the project manager at MEAB, led the installation at Måltidens Hus, their first experience installing a ventilation ceiling.
“It was a large and somewhat unique project. We had initial concerns, as ventilation ceilings were new to us. However, it went much better than expected, thanks to the close collaboration and strong support from ETS NORD. The modular design of the canopy made the installation process significantly easier. ETS NORD’s Technical Support Team was also on-site to guide us through the installation logic,” says Per.
The transition from the design phase to the short but intense installation phase occurred in early 2024. The kitchen had to be ready for students by the start of the autumn semester, and despite the project’s size and challenges, the timeline was met.
“ETS NORD’s Technical Support Team was always available to our installers, which we greatly appreciated. This ensured that the schedule was maintained, and we had no technical issues, despite this being our first experience with ventilation ceilings,” Per adds.
A highly valued feedback meeting
The launch of the modernized training kitchen received overwhelmingly positive reactions from students and project stakeholders.
“The students were pleasantly surprised, and we are very pleased with the result. The close collaboration between all parties was a key success factor. It ensured a structured workflow and smooth execution. Having ETS NORD as a partner provided great reassurance—they were engaged, present to offer advice, and took responsibility for providing good training,” Åsa Sandberg states.
Daniel Larsson also highlights ETS NORD’s initiative to hold a feedback meeting where project participants could discuss and exchange experiences.
“The initiative for such a meeting was fantastic. I believe experience-sharing is often undervalued. It was fascinating to hear about the different challenges faced throughout the project. Typically, there’s little time to reflect on different project phases in such demanding projects,” Daniel explains.
Regular maintenance – A guarantee for long-term performance
Måltidens Hus has a ventilation ceiling designed to function for 15 – 25 years or even more. Regular maintenance is a key factor for trouble-free operation, which is ensured through ETS NORD’s Service & Support concept. ETS NORD’s service department handles all product-related issues, and accredited service partners across Sweden provide local maintenance for commercial kitchen ventilation.
For Måltidens Hus, the signed service agreement means that Lee Skoglund from Stockholms Storköksventilation is responsible for maintenance. Lee was also involved in commissioning the new ventilation ceiling.
“I often say that commercial kitchen ventilation is the Formula 1 of the ventilation industry, and the ventilation ceiling at Måltidens Hus is no exception. The demands placed on commercial kitchen ventilation systems are significantly higher than those on conventional systems,” Lee says.
As technical requirements evolve, proactive maintenance becomes even more crucial.
“With increasing demands on workplace environments in commercial kitchens, technology continues to advance. This further increases the need for professional and proactive service from accredited personnel,” Lee adds.
Lee emphasizes that planning and open communication with clients are essential for successful maintenance. He also praises ETS NORD’s feedback meeting initiative.
“In over 15 years in the ventilation industry, I have never experienced such a meeting. It was incredibly valuable to discuss challenges and difficulties openly. Meetings like this help us improve and deliver better results in future projects,” Lee concludes.
Finally, Marcus summarizes his experience from the Måltidens Hus project:
“A commercial kitchen must remain functional and up-to-date throughout its 15–25-year lifespan. Thanks to collaboration from the initial idea stage to project completion—combined with innovative thinking, a strong sustainability philosophy, and product circularity—ETS NORD’s commercial kitchen solutions hold a strong position in the market, now and in the future.”
Thank you for the trust and dedication shown by everyone involved!
Read more about the products used on site
Ask more from our specialist

Marcus Hintze
Export sales manager, NORDcanopy


